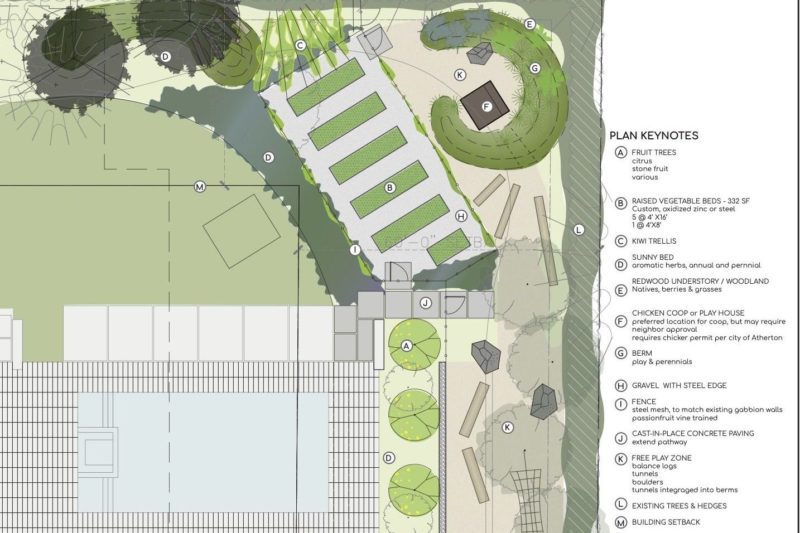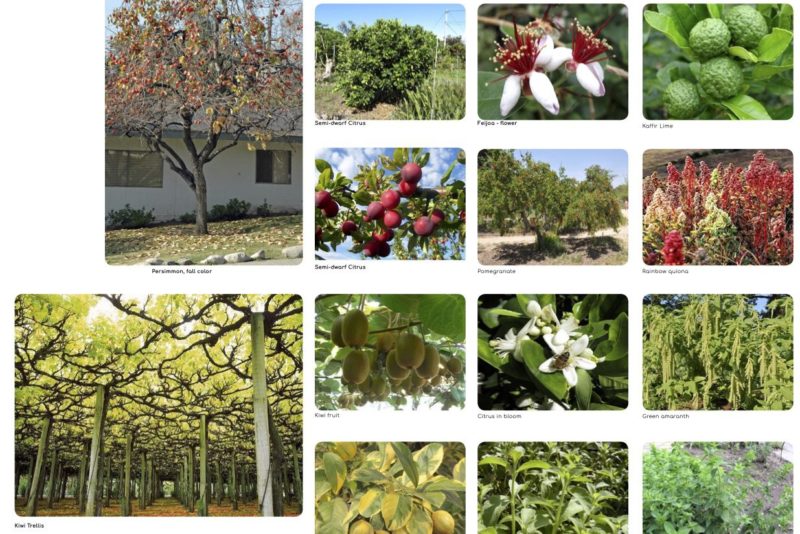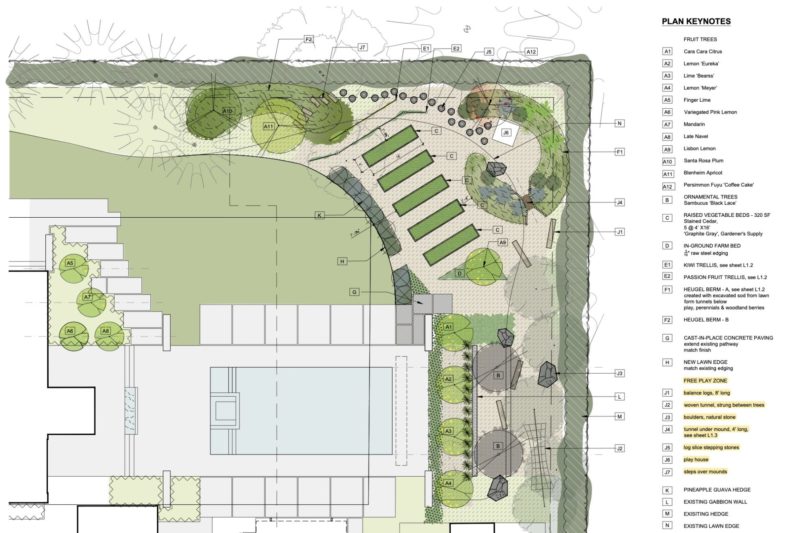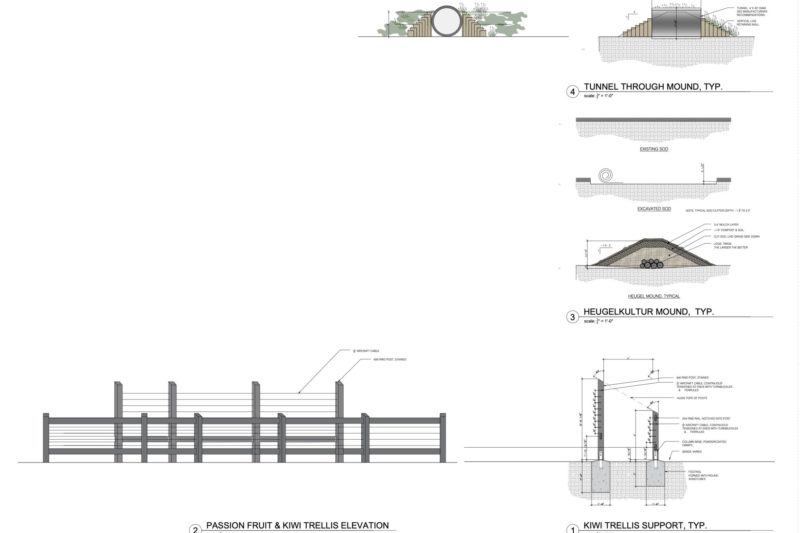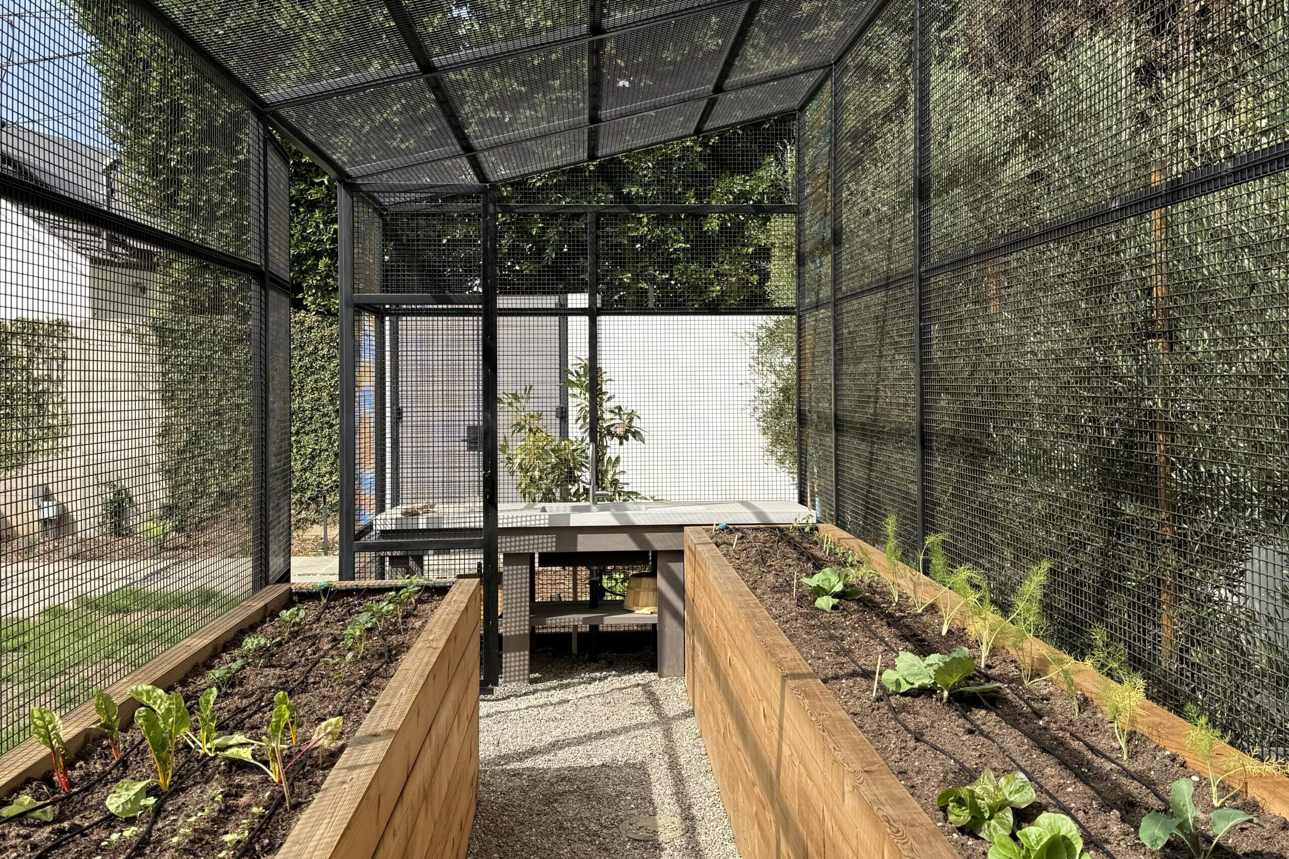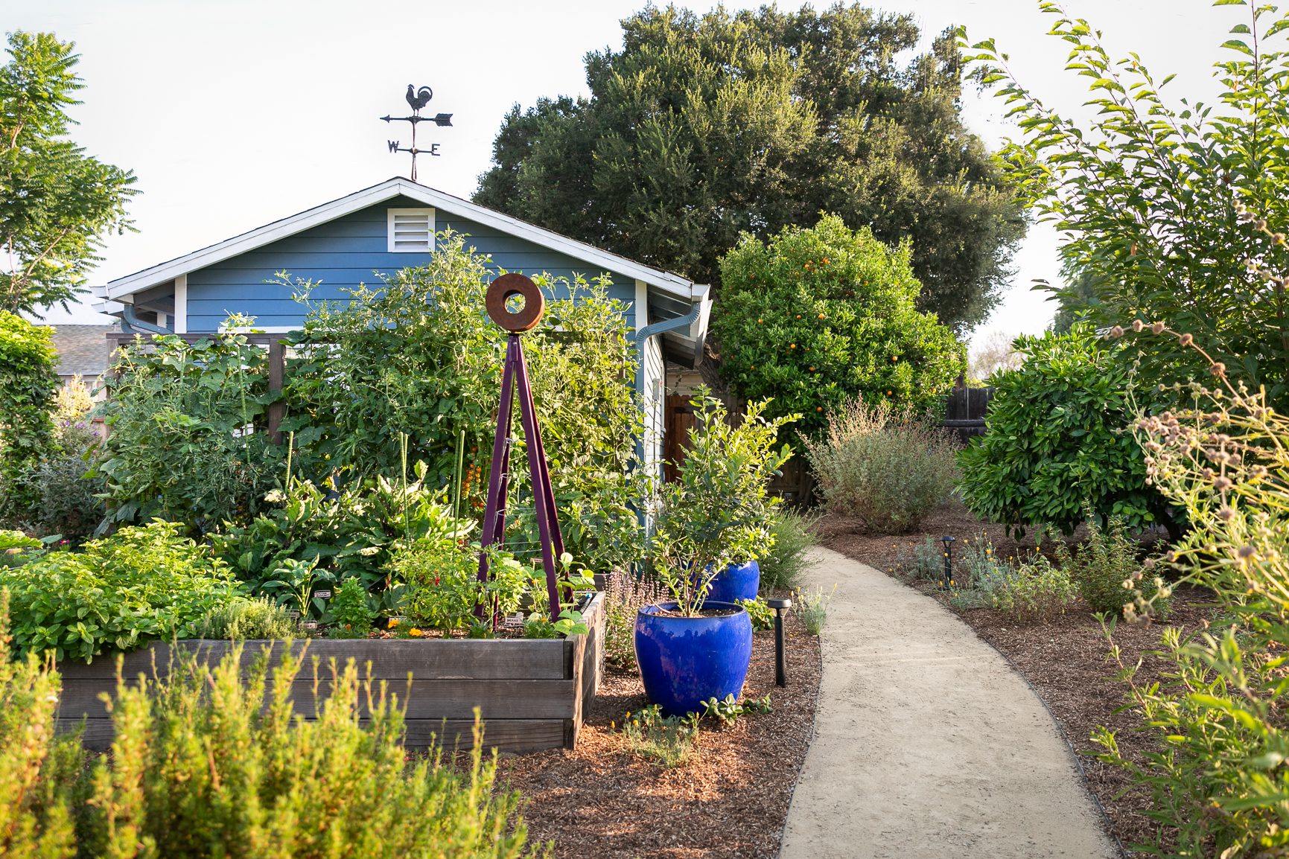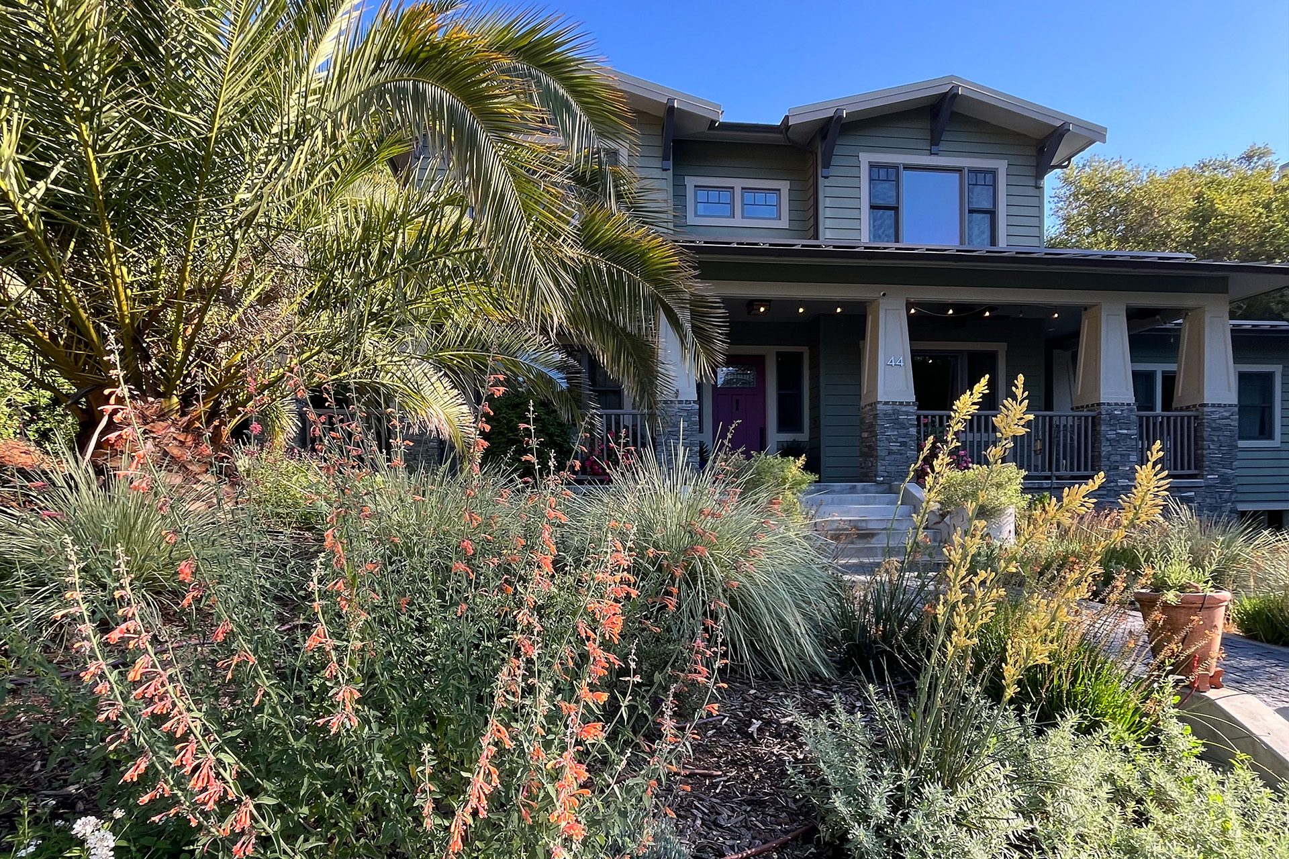Atherton
Project Summary
Our clients, a young family that loves entertaining, purchased a home with a too-big lawn and needed areas for food production and play. Our team carved out a garden space that offered plenty of room for growing food and exploring.
SERVICES PROVIDED
Location Details
| LOCATION | ATHERTON |
| PROJECT AREA | ~3,000 SQ FT |
| SUNSET ZONE | ZONE 15 |
| CHILL HOURS | 600 HOURS |
| WINTER SUN | 6 HRS/DAY |
| SUMMER SUN | 12 HRS/DAY |
| ANNUAL RAINFALL | 15 INCHES |
Project Goals
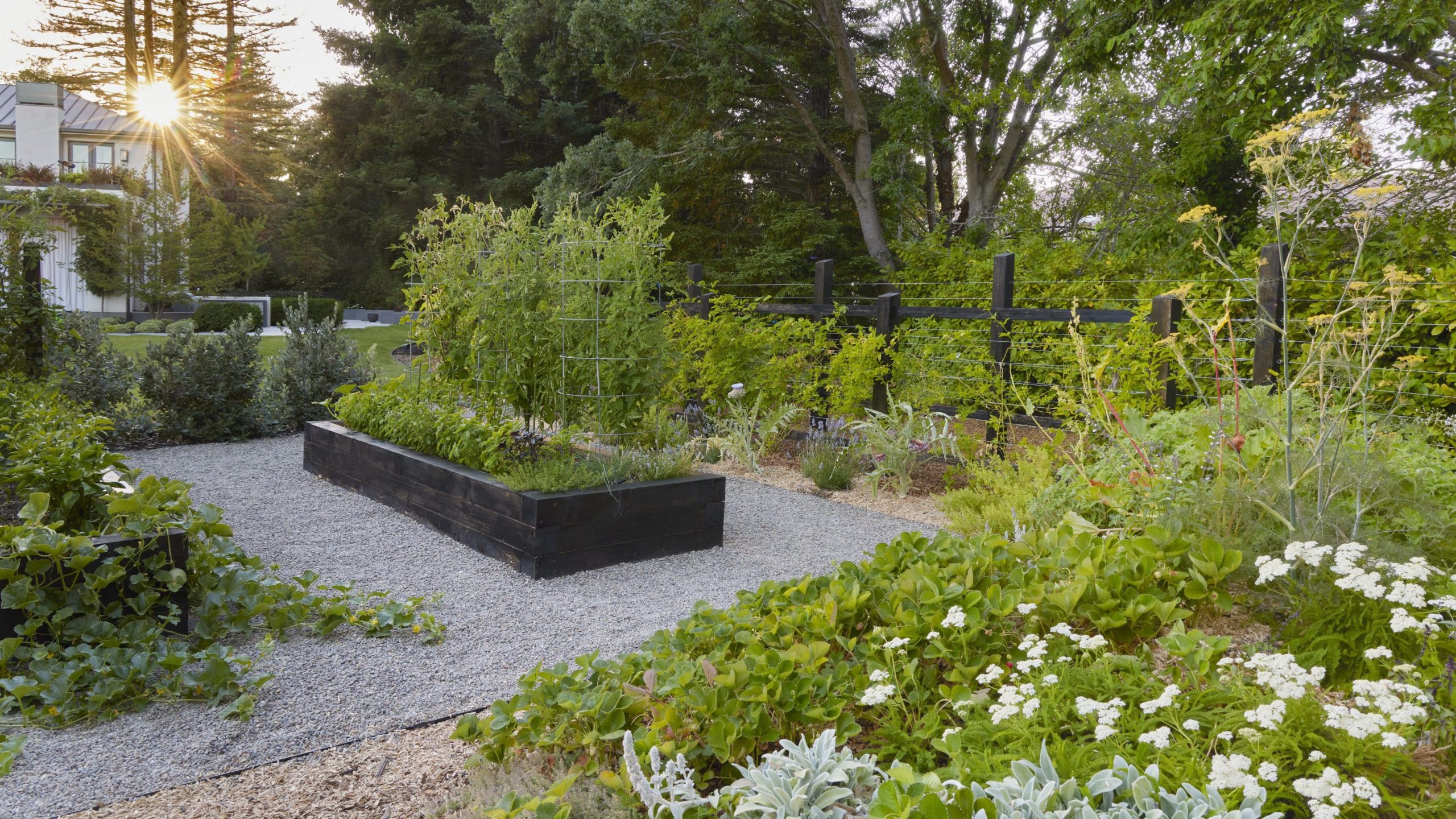
We increased the size of the borders between the property line and existing lawn to create ample space for various play structures between the vegetable garden’s raised beds and kiwi trellises.
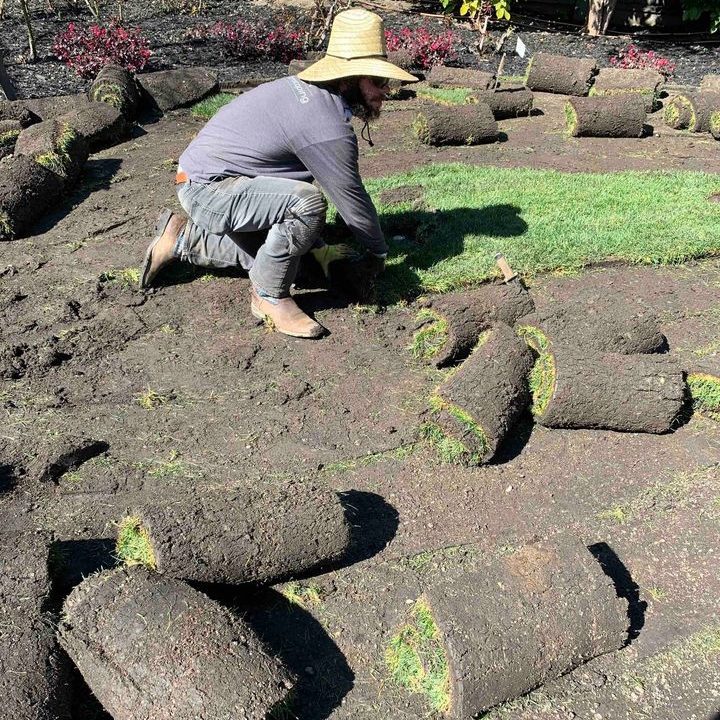
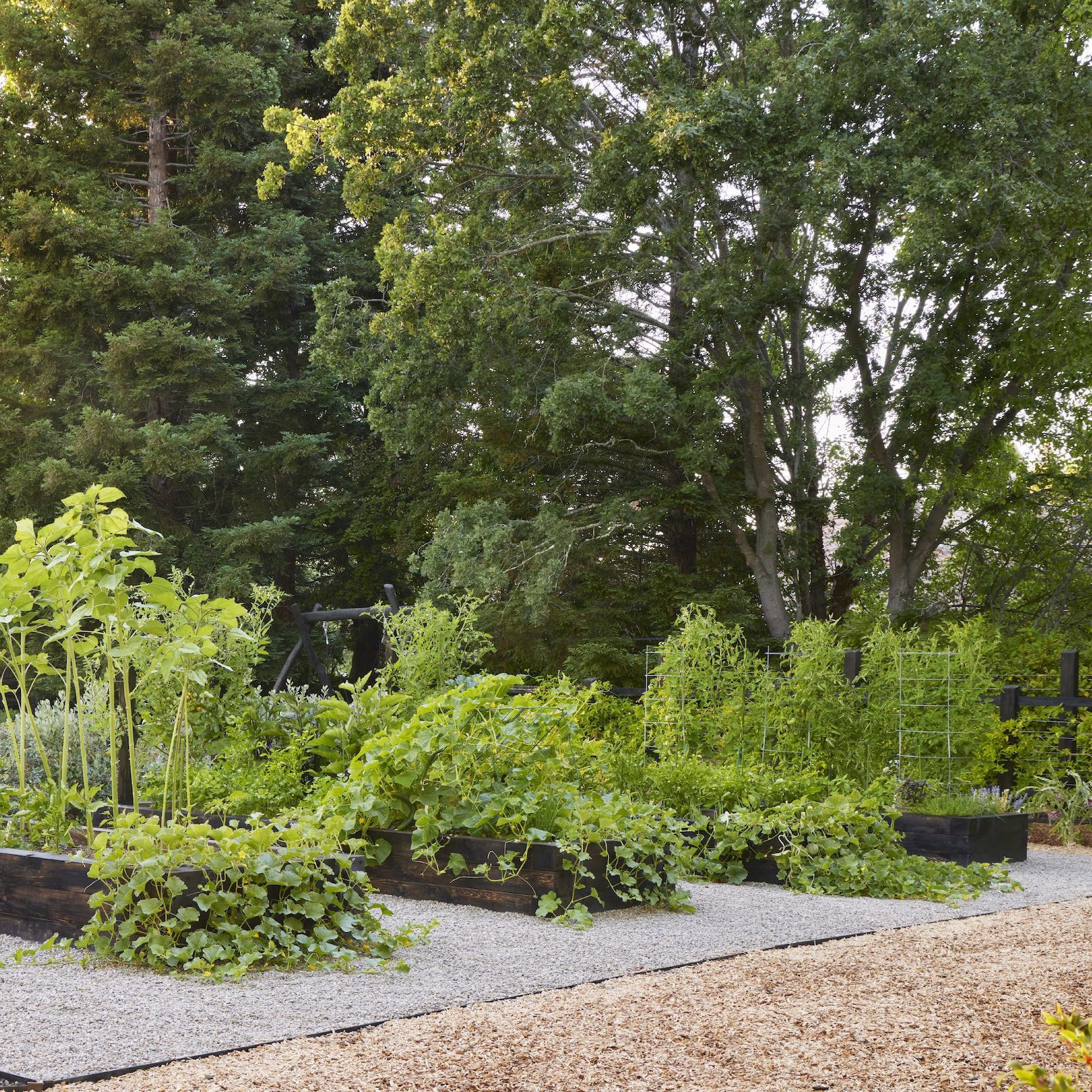
All green-waste (tree clippings and sod) was integrated into a “hugel” to reintegrate the biomass in the existing landscape and create landforms on an otherwise totally flat site. We planted them with berries and pollinator friendly perennials to shape secret gardens that can be traversed over and through.
Design Process
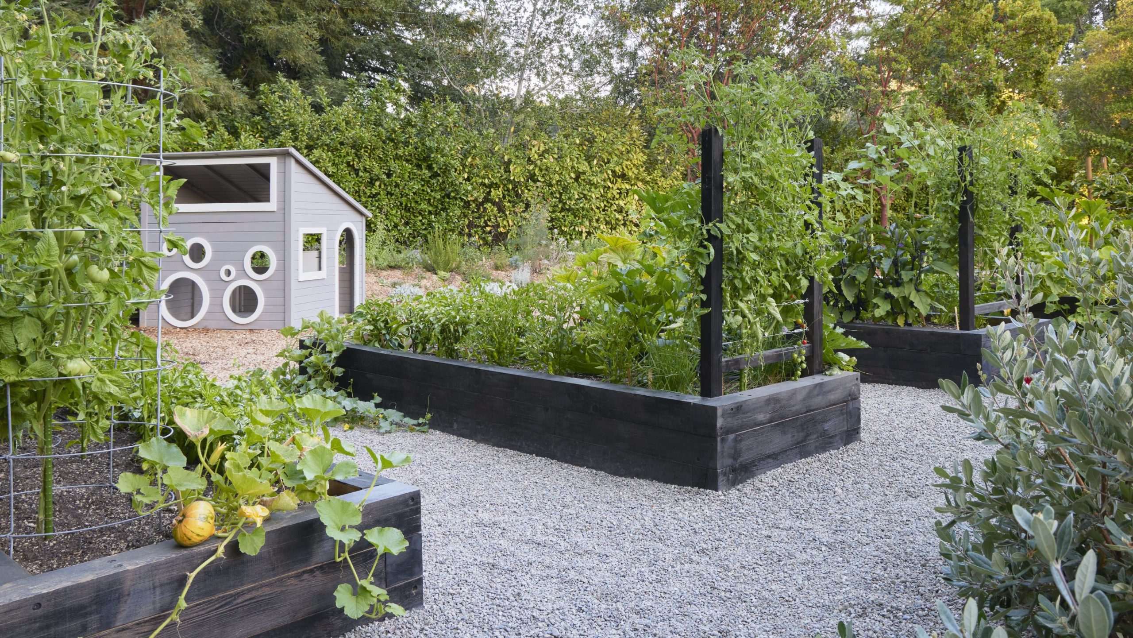
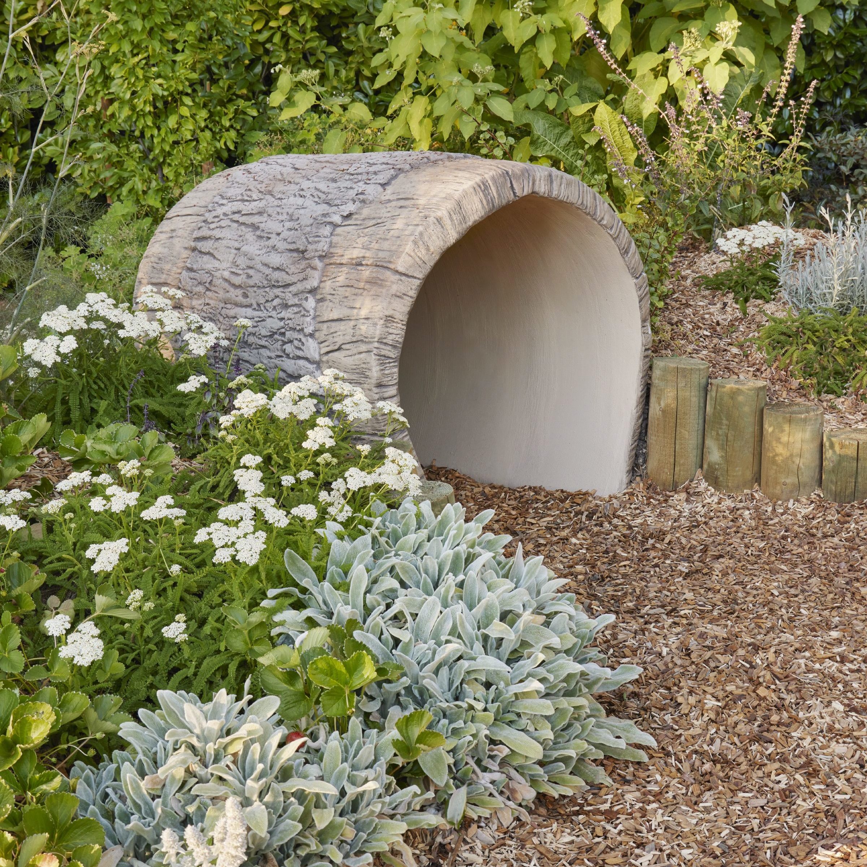
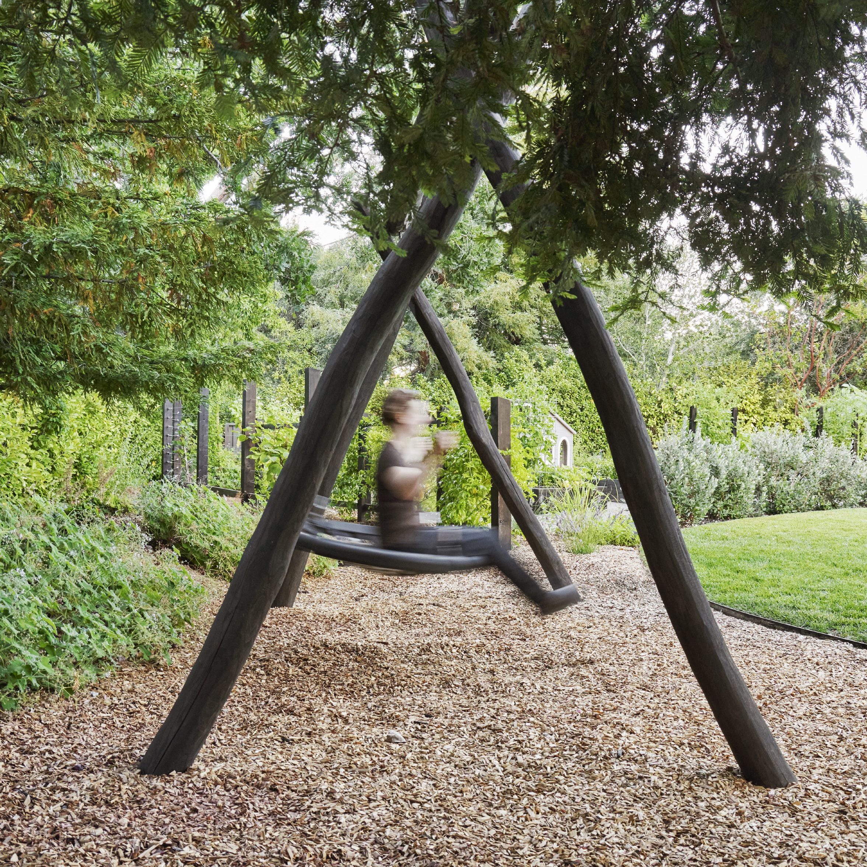
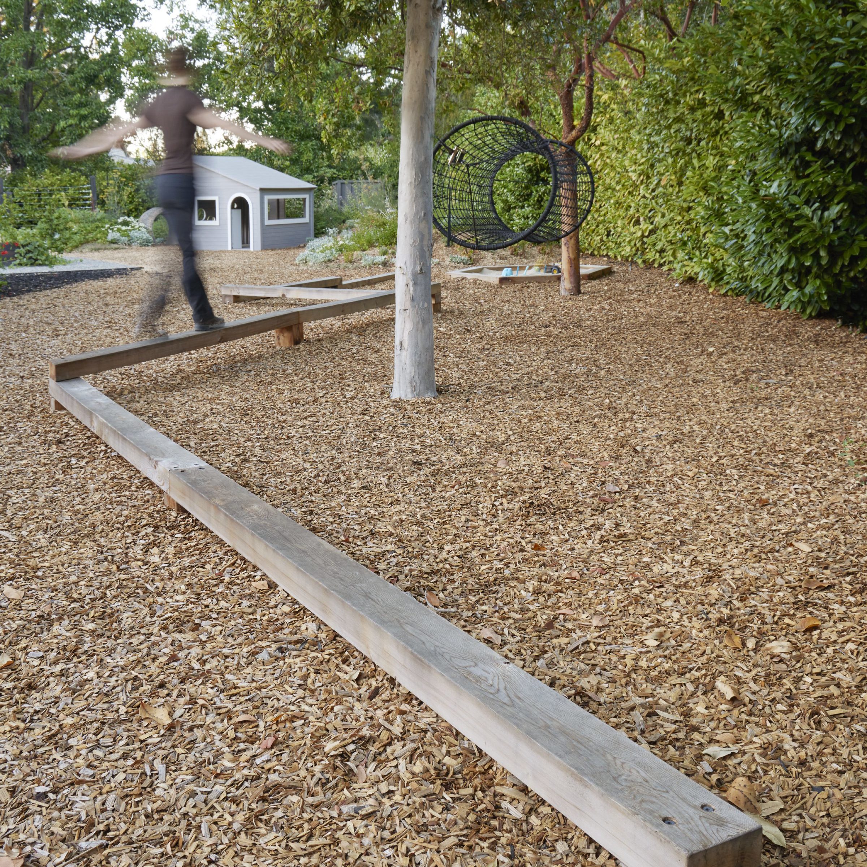
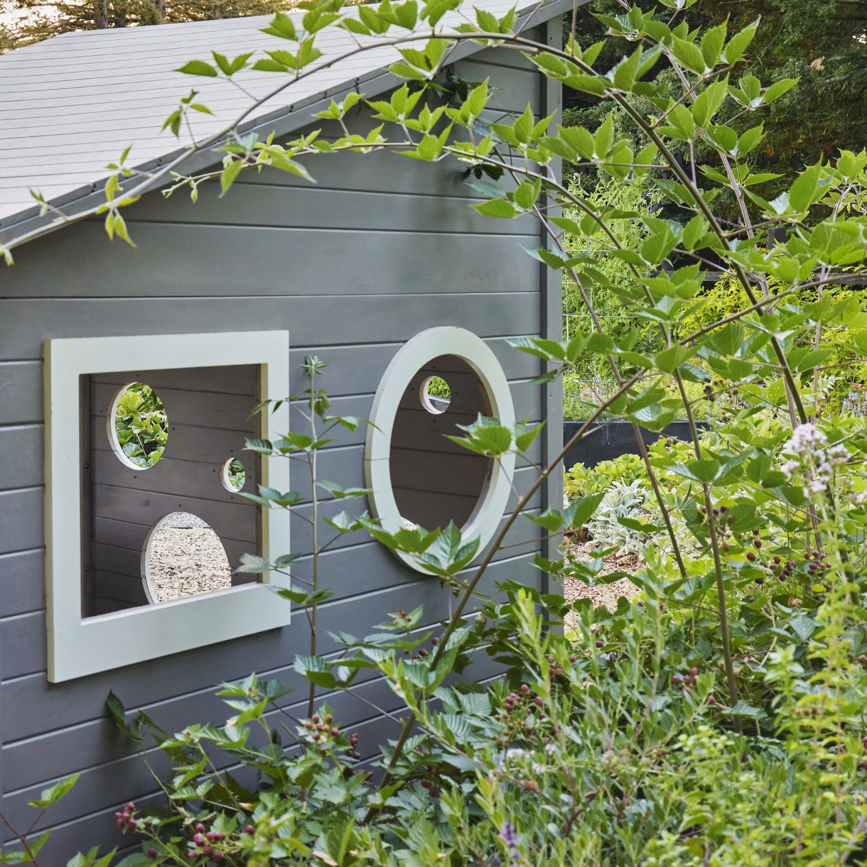
Photography by Caitlin Atkinson
Quit landscaping.
Start Farmscaping.
Are you ready to start enjoying fresh produce from your backyard year round while supporting pollinators and saving water? Contact us today to schedule your consultation.




